Informations
Residence du Parc, Rue du docteur Roux
63710 ST NECTAIRE
FONCIERE RICHELIEU - Tel : 06 15 10 48 42
Email : foncieresaintfargeau@live.fr
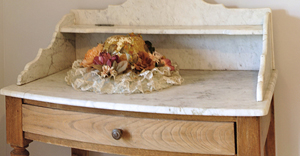
FENCING
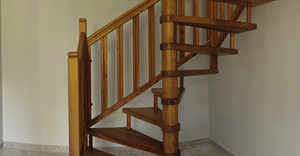
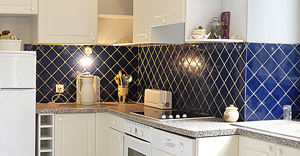
HALL
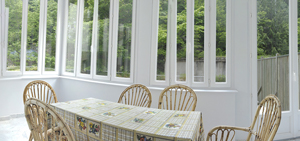
INSULATION
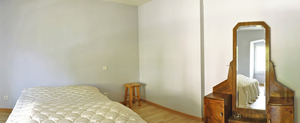
BATHROOM
Promotelec-labelled
In accordance with the design and type of apartment:
63710 ST NECTAIRE
FONCIERE RICHELIEU - Tel : 06 15 10 48 42
Email : foncieresaintfargeau@live.fr

External description:
FENCING
- Rigid green plastic-coated mesh fencing
- Automated, remote-controlled wrought-iron gate in lavender or black.
- Low wall (50-60 cm) either side of the access gates
- The buildings are set back from the gates to improve the entry and exit from the residence
- Pedestrian access gate, painted lavender or black.
- Visiophone
- Lawn throughout
- Planted decorative flowerbeds
- Walkway overlooking the Courencon, enabling access to the residence's other bank
- Depending on the layout (visitors car park at the entry to the parking area)
- Places clearly marked out
- Numbered places corresponding to each apartment
- All access roads are black tarmac-surfaced on solid foundations.
- Provision of a water supply to facilitate watering throughout the grounds
- Provision of ground level lighting and lamp-posts to enable safe movement around the entire residence
- Lighting of the planted beds on the residence's facade


Description of the communal areas:
HALL
- Double doors with electrical opener, and chandelier to hall ceiling
- Frame and decorative features faithfully restored
- Marble floor
- Code-operated access
- Lift surround in steel panelling
- Lift interior: panelled walls, carpeted floor
- Oak steps and risers
- Exterior handrail
- Interior handrail of restored oak
- Stairwell
- Fire doors
- Floors: Carpet
- Walls: Painted
- Overhead lighting
- Power points
- Emergency lighting units
- Availability of premises to be equipped in accordance with a rental contract, supply and maintenance provided by a specialist company, to be submitted and approved by the initial general meeting of the co-owners'
- Premises maintained by the caretaker
- Bare wall
- Flush door
- Secure lock
- Concrete floor
- Bare wall
- Floor of gravel or beaten eart
- White lighting
- Wine storage facilities and shelving on request at extra charge.
- Finnish-type wooden sauna, mixed, 3-person with ample bench space
- Neighbouring rest area and showers, alternated men/women usage to be defined at the first general meeting of the co-owners.
- High-density foam floor with equipment of the following type for 6 persons: bicycles, rowing machines, weights, abdominal bars, etc.
- Installation of 2 changing rooms for men and women, with shared sanitary facilities
- Approx. 150m² area uniquely reserved for the use of co- owners, managed and maintained by the caretaker
- Refrigerator cabinet
- Back area of the garden: Parking area for bicycles, pushchairs, etc – at the disposal of co-owners
Description of the facade:
EXTERIOR JOINERY- Double-glazed PVC windows
- Metallic shutters on the ground floor, lavender in colour
- Lavender-coloured wooden window surrounds on the facade
- Lavender-coloured traditional slatted wooden shutters on the back and sides of the residence
- Window reveal and surround in dark beige 'farge' limestone
- Renovated balconies: Wrought ironwork in lavender, Volvic lava stone floor

Description of the private areas:
INSULATION
- 10 cm rockwool insulation on all exterior walls.
- 10 cm insulation + DOUBLESKIN for internal walls separating accommodation and communal access areas
- Security doors on landings with 3-point locks
- Communicating doors with decorative moulding
- Sliding cupboard doors with silver-plated mirror
- Hall – living room – open space: Carrare Marble
- Bedroom: Insulated stratified parquet, with matching skirting
- Bathroom - shower room - toilet: Carrare Marble
- Kitchen: Marble with matching skirting
- Hall - living room – bedroom - open space: smooth finish and coloured matt paint
- Bathroom - shower room: Pink marble from Portugal – floor to ceiling
- Kitchen: Wall tiles and paint
- TOILET: paint
- All rooms: white paint

Plumbing and sanitary facilities:
BATHROOM
- White balneo bath
- White free-standing handbasin or vanity unit + mirror, in accordance with the apartment type
- Taps: Chrome-plated thermostatic mixer tap
- White balneo shower cubicle
- White free-standing handbasin or vanity unit
- Taps: Chrome-plated thermostatic mixer tap
- White lavatory with seat and lid and back-mounted cistern
- By electric immersion heater, 150 to 300 litres in capacity, in accordance with apartment type
- Programmable electric cassette convectors
- rogrammable towel rail convectors
Promotelec-labelled
- Electrical switch box and meter in standardized cabinet
- Delivery of wiring for lighting, fixtures and fittings not included
- Central light fitting in living room – bedroom – bathroom or shower room
- Electrical sockets + waterproof socket on terrace.
- C.M.V.
- With automatic opening of the door into the entrance hall of the apartments
- Installation compliant with France Telecom standards in the living room and bedroom
- Collective aerial with socket in living room and bedroom
In accordance with the design and type of apartment:
- Sink with 1 bowl
- Kitchen units (upper and lower)
- Worktop
- Electrical appliances: dishwasher, electric extractor hood, electric hob, electric oven, refrigerator.
